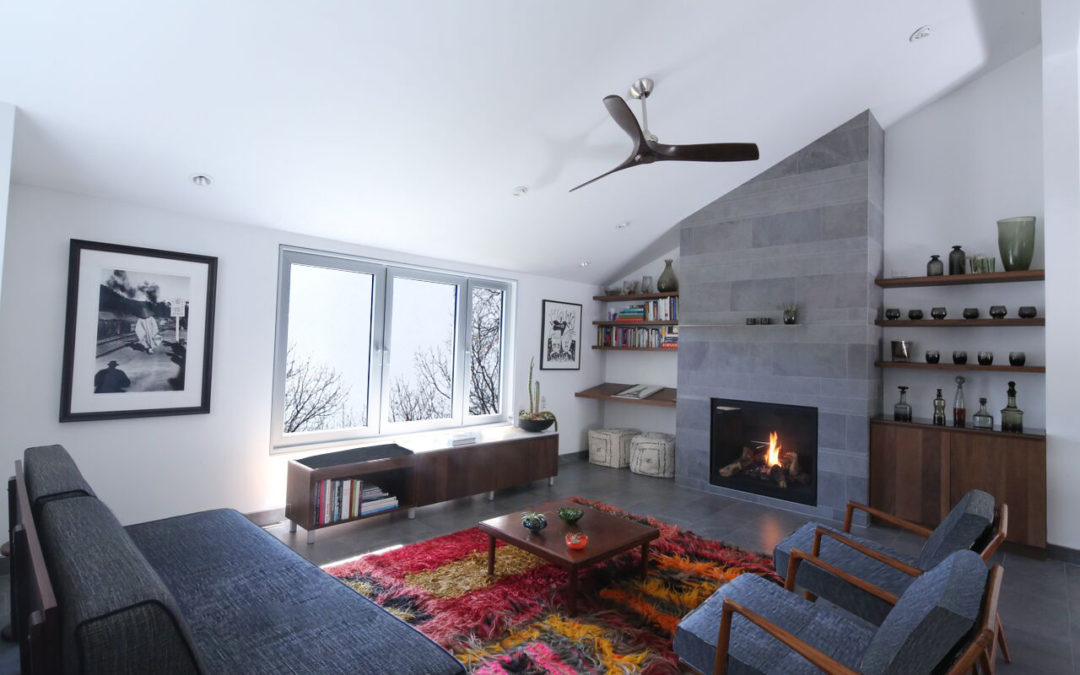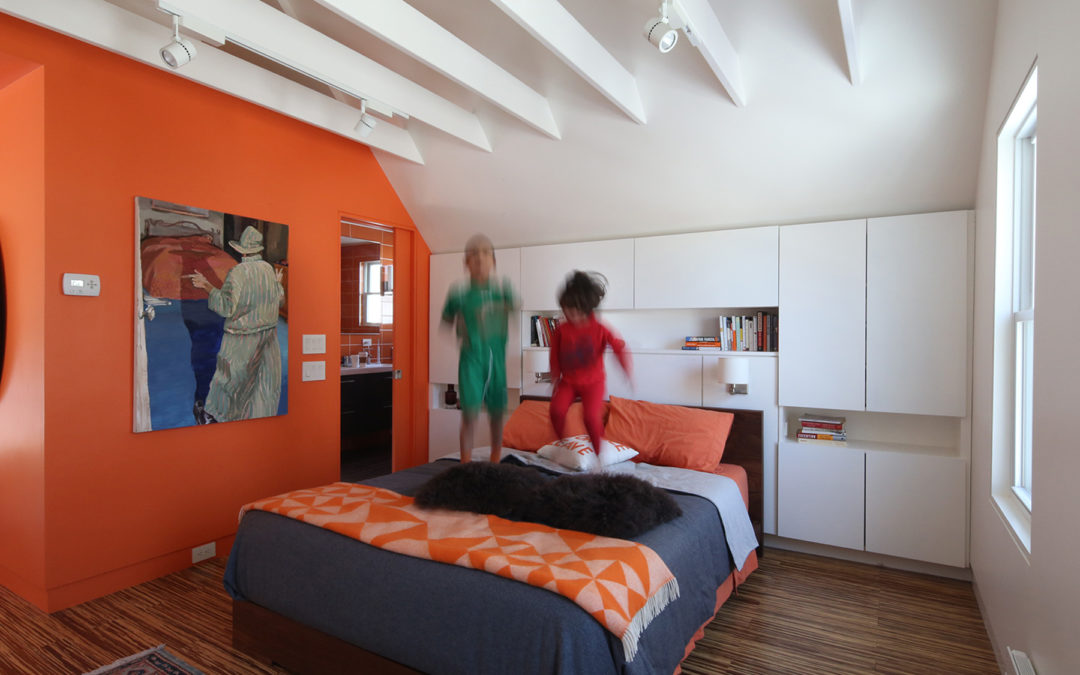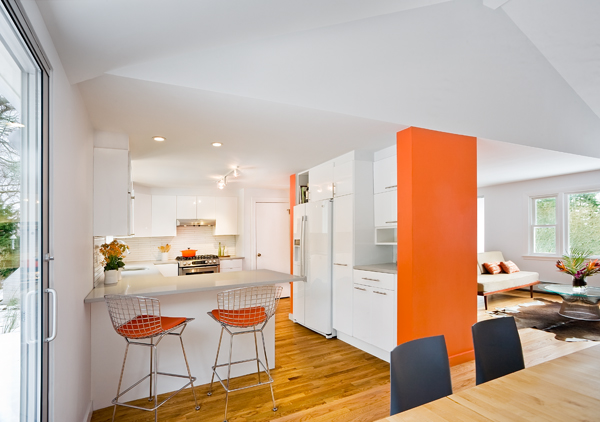
by 30Eadmin | Sep 5, 2018
14 parkside drive 14 PS 14 PS was a personal project for 30E design, as it is the home for architect Anne Barrett and her husband (who also happens to be an architect). The non-descript interior had incredibly low ceilings and many small rooms, but the setting was...

by 30Eadmin | Sep 4, 2018
project 31 Project 31 is the conversion of an attic space into a master suite for the busy parents of two young children. Ethan and David said they wanted their new master suite to feel like their own private ”boutique hotel” that they could retreat to at the end of a...

by 30Eadmin | Sep 3, 2018
my beautiful laundrette The laundry of the future has landed! What was previously considered a “back-of-house” space that was unworthy of good design is being reconsidered. As homes and lifestyles become more informal, the rooms that people spend a lot of time in,...

by 30Eadmin | Sep 2, 2018
GH2: Grauen Hund Haus In Boston, mid-century properties are rare and haven’t quite caught the imagination of the general public. Since both the client and architect not only have a mutual love affair with contemporary art and also share an ironic sense of humor, this...

by 30Eadmin | Sep 1, 2018
casa puritan Casa Puritan is a remodel of the classic split-level ranch. The main goal of this project was to bring this simple mid-century ranch firmly into the twenty-first century and make it more stylish for a contemporary Italian family. With a total square...







Recent Comments