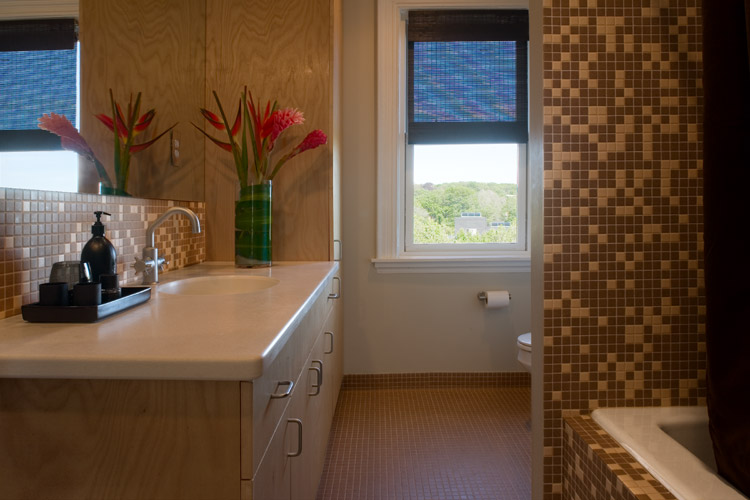30 everett street condos
livin’ large on a small budget
The Everett street condominiums are modern, fun, full of natural light, and open to the outdoors. The project consisted of converting a four-story, single-family, brick Victorian into two 1600 s.f. condominiums on a limited budget. The former owner occupied only the bottom two floors of the building for nearly 30 years, so the scope was a full gut renovation, including new heating, air conditioning, plumbing, and electrical work. The condominiums are energy efficient without sacrificing natural light or square footage. All walls were removed in the living areas to emphasize views and create a space that feels much larger than it is. New windows and sliding glass doors bring in as much natural light as possible. The open floor plan makes the living, dining and kitchen areas feel like one big lounge. By simplifying the design rather than adding to it, we created a modern, luxurious space.







